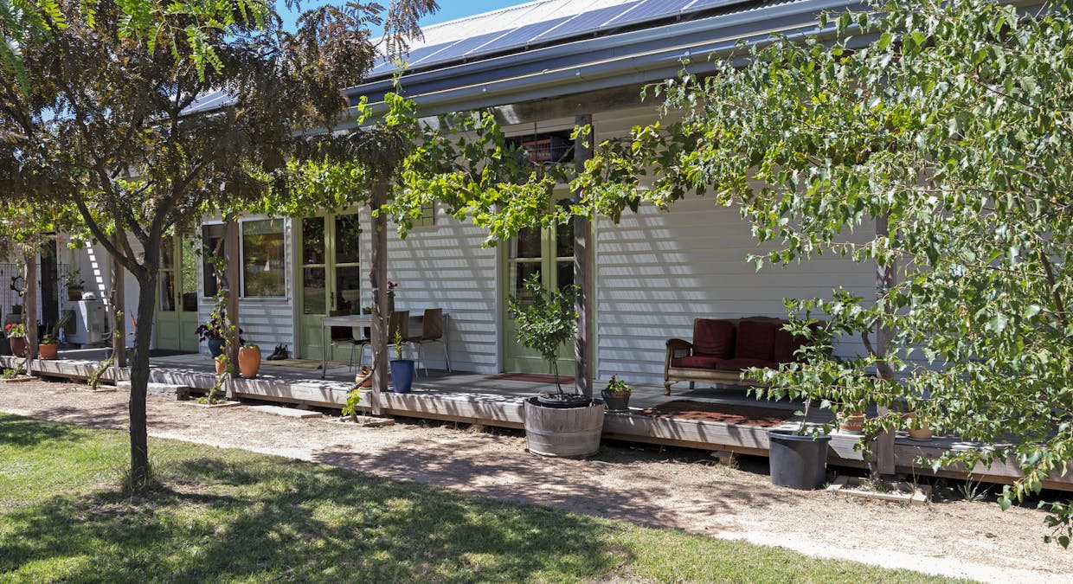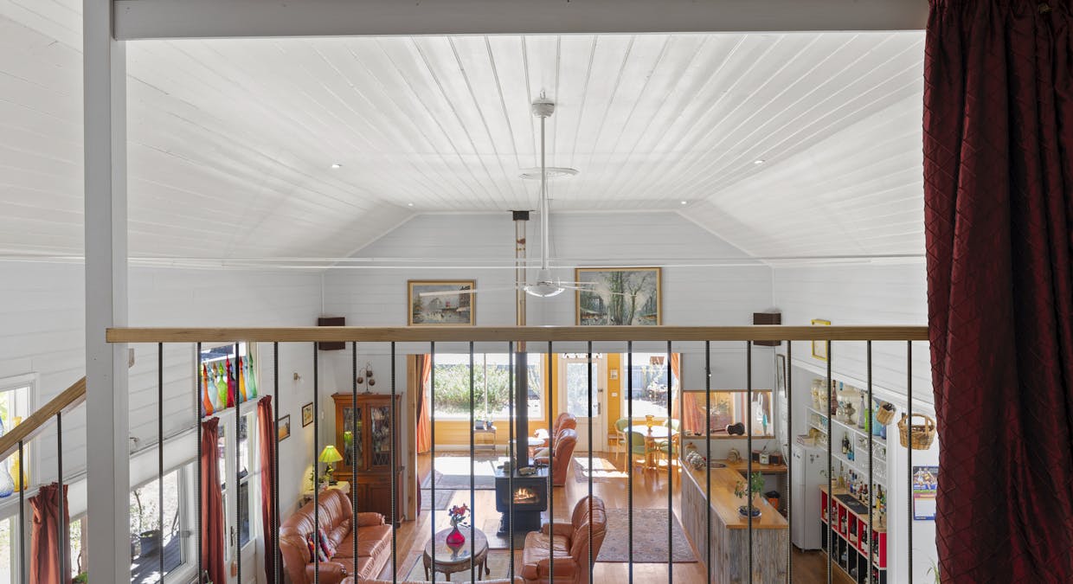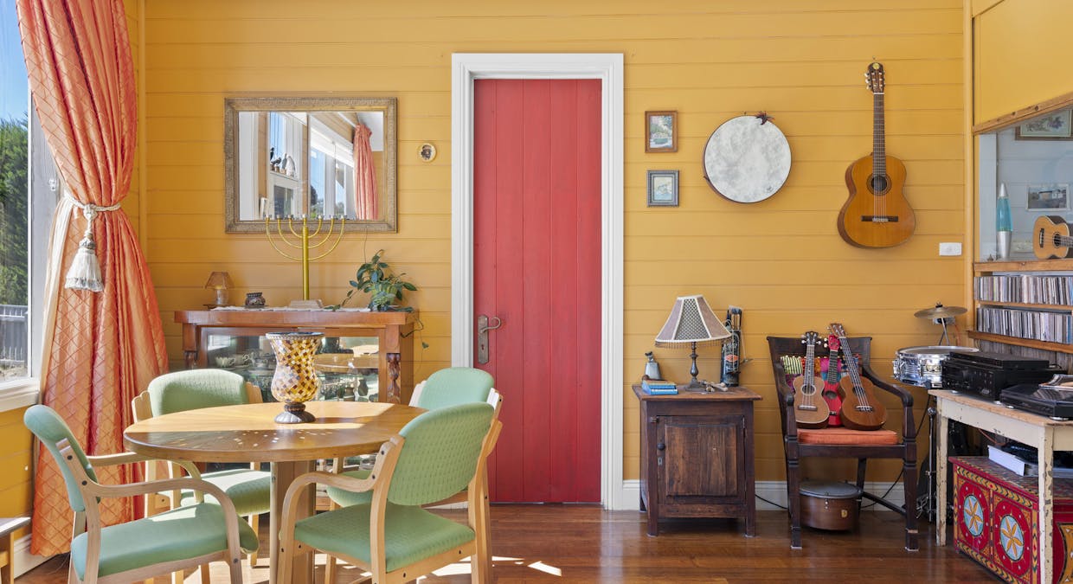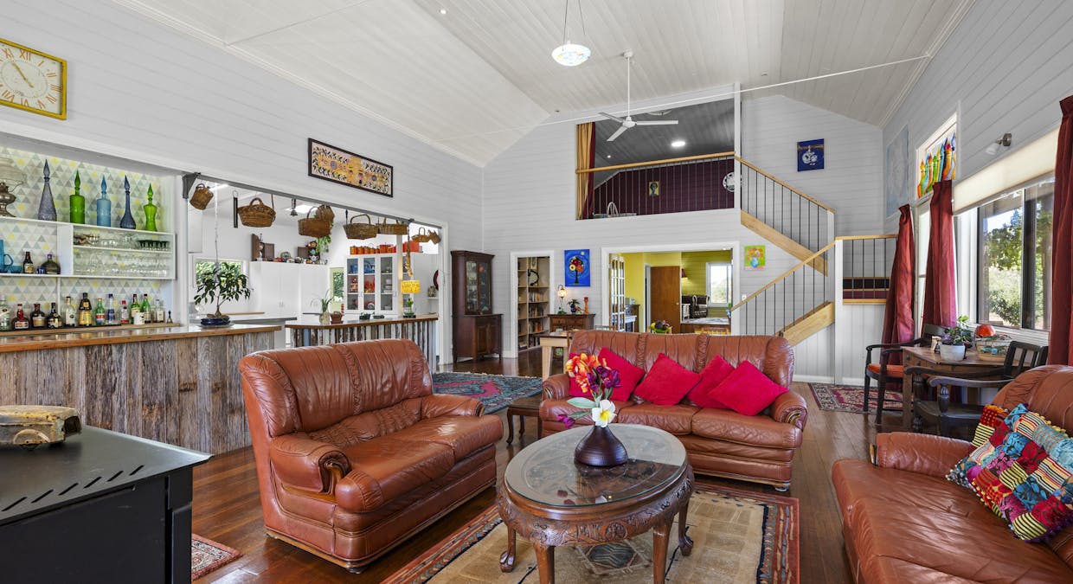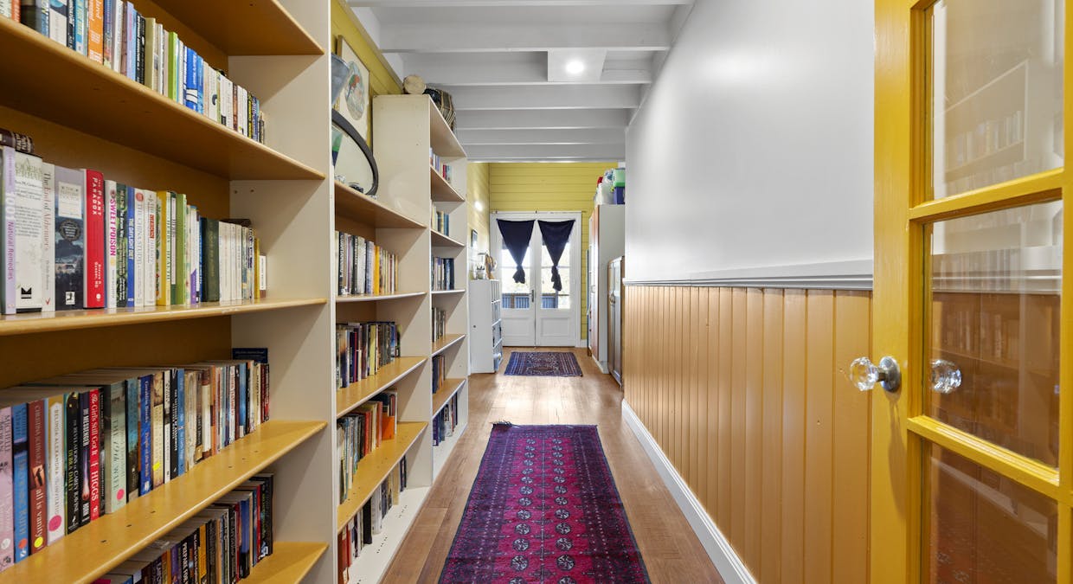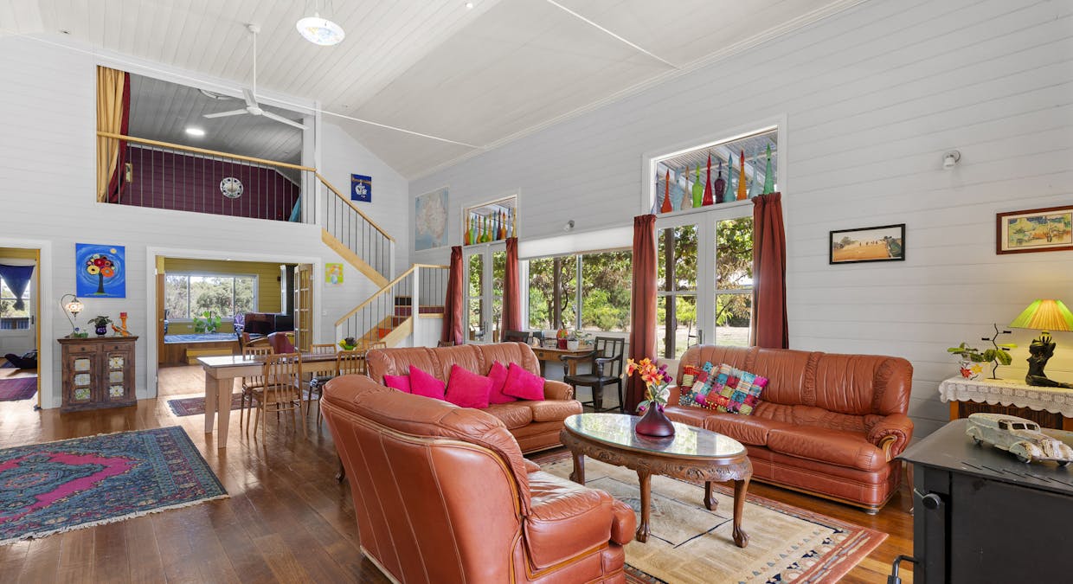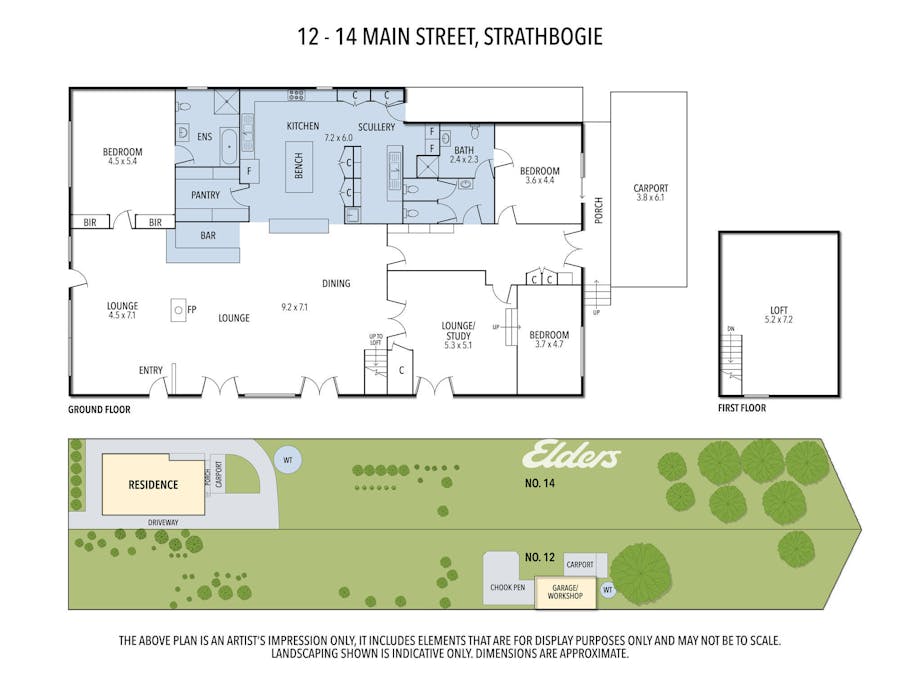12-14 Main Street
Strathbogie VIC 3666
- 4 Bed
- 2 Bath
- 4 Toilet
- 7 Parks
$1,150,000
Versatile Residence with Additional Land Opportunity (Two Titles)
This property is held on two separate titles and may be purchased individually or together as a whole.House block (No. 14) – offered at $850,000
Vacant block (No. 12) – $300,000, available only to the purchaser of the house, with vendor terms available (including a longer settlement)
Purchasers may acquire the house only, or both titles together. The vacant block may be retained as additional land, developed (STCA), or sold in the future.
The Residence – No. 14
Originally built in 1880 as the Royal Mountjoy Lodge and later used as the Strathbogie Community Hall and restaurant, this substantial approx. 350 sqm building has been converted over the past eight years into a large, functional family home, with infrastructure suitable for a range of uses (STCA).
Key features include:
- 4 bedrooms, including master with ensuite
- West wing with family bathroom and two toilets
- 3 living areas plus bar/entertaining space
- Full commercial kitchen with pantry, scullery and grease trap
- Large north-facing verandah
- Original Baltic pine walls, Tasmanian oak floors, 56mm insulation
- Double-glazed windows, insulated roof, new wiring and plumbing
- New treatment plant suitable for a large household or business use (STCA)
- Approx. 2 acres (around 8,000 sqm) across two titles, with Seven Creeks frontage
- Veggie gardens, shedding, workshop, 7-car garage/carport
- Approx. 170,000L water storage with filtration system
- Solar power feeding back to the grid
- Split systems, wood heater and ceiling fans
- Walking distance to the General Store, Primary School and Golf Course
- Minutes to Polly McQuinns Weir
This is a rare opportunity to secure a substantial residence with flexibility for future use, with the option to purchase the house alone or both titles together.
Features
General Features
- Property Type: House
- Bedrooms: 4
- Bathrooms: 2
- Building Size: 350sqm
- Land Size: 2acre
- Living Areas: 3
Indoor Features
- Toilets: 4
- Ensuite Bathroom
- Open Fireplace
- Study
Outdoor Features
- Garage Spaces: 2
- Carports: 5
- Secure Parking
- Outdoor Entertainment
- Shed
- Fully Fenced
Other Features
- Area Views
- Bush Retreat
- Car Parking - Surface
- Close to Schools
- Close to Shops
- Creative
Can I afford 12-14 Main Street?
Whether you’re a first-time buyer, looking for your next home, or considering upgrading or downgrading, Elders Finance can unlock the doors to the right finance option for you and get you into the home of your dreams.
CalculatorsElders Real Estate Euroa
Enquire about 12-14 Main Street, Strathbogie, VIC, 3666



